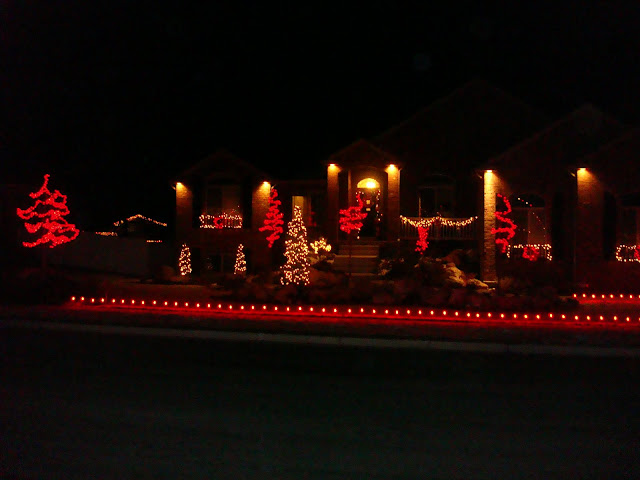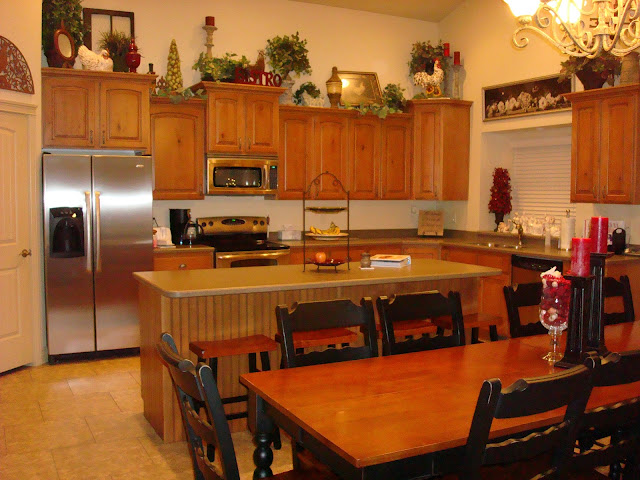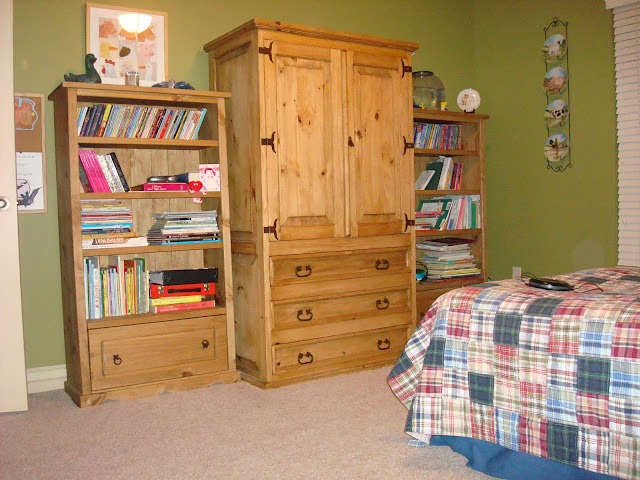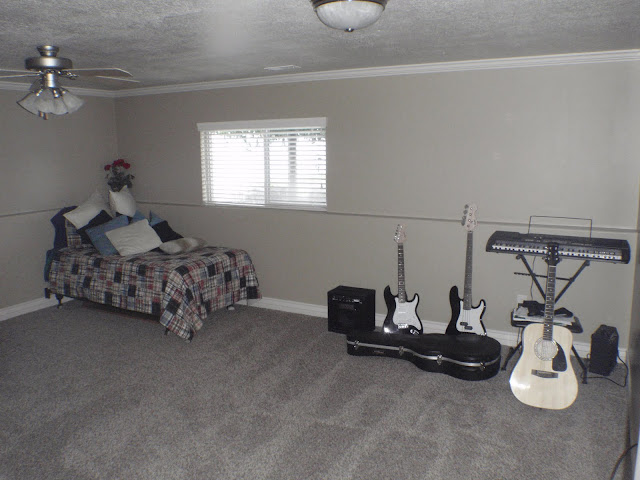
 In the Spring the trees in the front of the home are filled with white aromatic blossoms. Those same trees provide shade during the warmest part of the summer cutting cooling costs.
In the Spring the trees in the front of the home are filled with white aromatic blossoms. Those same trees provide shade during the warmest part of the summer cutting cooling costs.
The .28 acres has an automatic sprinkler system run off of secondary water. Drip lines run through the flower beds in the yard. Drip lines carry water directly to plants but don't water unnecessary areas. This in turn cuts down on weeds, so weeding is much less time consuming. There are hose bibs located on the front as well as the back of the home. The front yard also has a hose bib connected to the secondary water system.
The backyard has a covered Trex deck and a gas line perfect for a natural gas BBQ.
The fully fenced backyard is lined with mature trees that provide shade in the early morning and beauty in the late afternoon. Because the house faces West, the back of the house is nice and shady in the afternoon and evening, so you are able to enjoy the outdoors.
The side of the house has a fenced in R.V. pad that is perfect for play or parking.
In the Fall you can sit back and enjoy the colors.
Hidden in the eves are outlets that make it oh so easy to hang Christmas lights. Not to mention they turn on with the flip of a switch from inside the house.















































